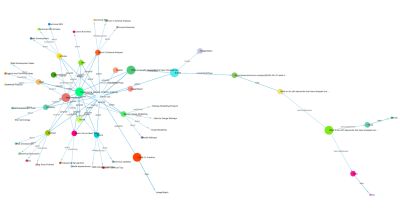Whitesands Quay Chapel

The old cottages
Originally my extended layout design had two old single story cottages at the back between the shop and the boat builders. When I set out all the buildings on the plan and added some height to the back row I realised the flow of the buildings wasn't quite to my liking. In front of the old cottages is the very low workshop and the two new cottages. It all jarred a bit with me so I considered replacing the old cottages.
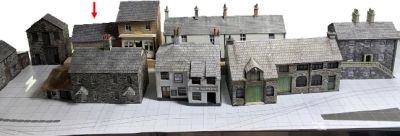
Whitesands Quay original cottages
The spirit of the Whitesands Quay fishermen
I thought about what the locals would require, and coming from the East Kent coast myself am well aware of historic local fishing industrys. The sea is bountiful but can be very cruel. I considered a Seamans Mission but Whitesands Quay isn't big enough for one. The local folk are in need of some spiritual sustenance however, other than the pub of course. The other end of the line, Moors End, has a church so I thought something along those lines but a little different would suit. I found that Cornwall has an abundance of small Chapels of different faiths. My research led me to a lovely example of a Methodist Chapel in Fraddon, south of Indian Queens. It was recently converted into a home but Google Street View gave me a couple of excellent views to work from.
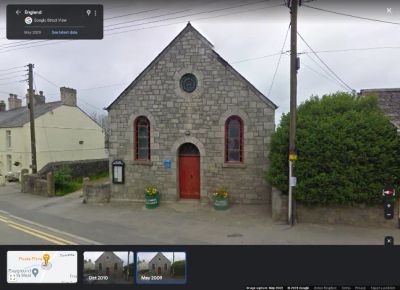
Street View of Methodist Chapel at Fraddon, Cornwall
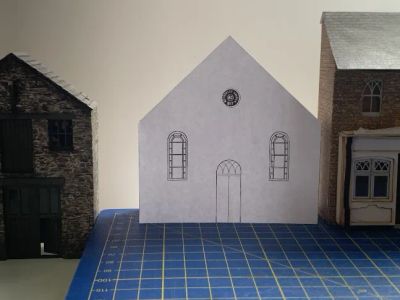
Whitesands Quay paper mock up of chapel
Drawing up the wrap
I have used commercial wrap textures on most of the Whitesands Quay buildings but for this model I wanted to try and reproduce the exact stonework. I use Affinity Designer for my drawing and all the items I cut with the laser as it is accurate and quick to use. First I drew the quoins around the doors, windows, built in 1877 round recess and the corners. Then I drew up each stone in the front elevation as near as I could get it within reason. I have not counted the stones but there is a lot. Each has a very subtle 3D effect added and then the layer has a texture layer added to it to add some subtle variance.
Once complete I printed this out in high quality on matt photo paper and cut it out.
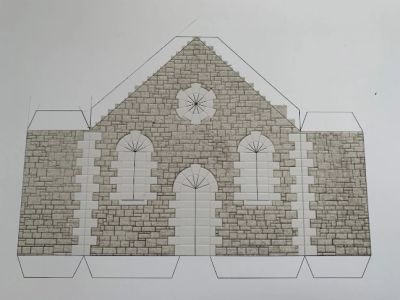
Whitesands Quay chapel wrap
Laser cutting the walls and details
For this project I have used 1.5mm Kraftplex board. I wasn't going to use this as it has a textured surface but as I had decided to wrap it that did not matter. I drew up Front, sides, back and floor, cut them out with the laser and glued them together. The back I put in later to allow access when fitting the windows and door.
I used 0.5mm Kraftplex for the door and windows. This is a thin smooth board that I can cut down almost to 0.5mm width allowing very fine detailing on the window frames. Abouve the door is also a fine window light. All these parts were then painted with the nearest shade I had to the maroon in the images of the Methodist Chapel. I did also make a parish notice board.
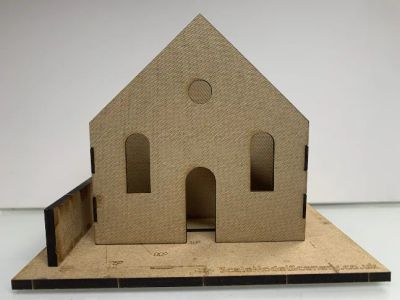
Whitesands Quay chapel laser cut parts assembled
Finishing the Chapel
The wrap was carefully glued to the building wrapping the window and door appertures around and onto the inside. I then glued the door and windows in place and glazed the windows. The engraved building stone was printed out and gled behine the recess for it. I then glued a peice of board behind this as light was showing through the paper and it is meant to be stone!
The barge board is 0.5 board laser cut and painted. The roof is card with Scale Model Scenery LX410-OO Pre-Weathered Laser Cut Roof Slates..
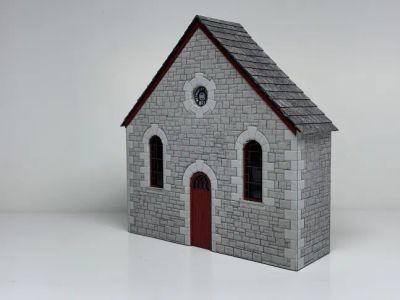
Whitesands Quay chapel right side view
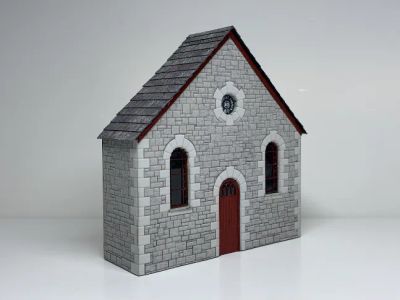
Whitesands Quay chapel left side view
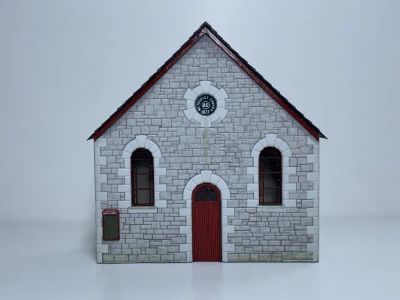
Whitesands Quay chapel front view - with added parish notice board and weathering
I also added the parish notice board and some weathering to the front elevation.
And thats about it. I am very pleased with the result and it fits in well with the rest of the layout.
Next post: Whitesands Quay replacement row of cottages
Previous post: Website re-platform and a light redesign for 2023
