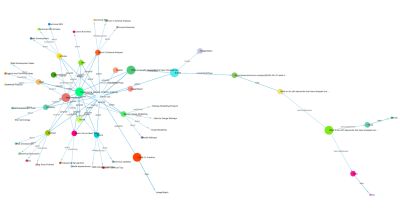Whitesands Quay replacement row of cottages

A new model of a row of cottages
The baseboard of Whitesands Quay is bigger then the original plan by Reinier Hendrickson and so I had to introduce additional features which includes a back row of buildings. This started off with a row of four cottages which I had built from a kit by Scale Model Scenery and it fitted the part well. Having recently completed the Methodist Chapel. I was more than happy with progress. Then Scale Model Scenery announced that they were going to be releasing a new kit of a row of Terraced Cottages. based loosley on those in the village of Tresillian in Cornwall. They looked perfect for the spot and the kit was about the same site footprint as the original cottages. So I placed the order.
Cottage research
Whilst waiting fo the kit to arrive I did some research and found the right hand cottage in the row was actually a workshop until it was converted only a few years ago.
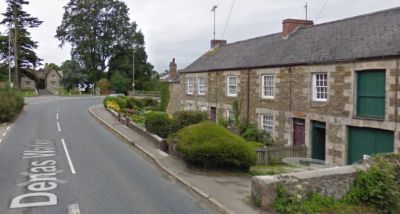
Cottages at Tresillian 2011 ©Google Maps
A dig through the Francis Frith collection of images of Tresillian revealed a photo of the row of cottages in 1955. Most noticeable is that the left hand cottage was at that time a shop.
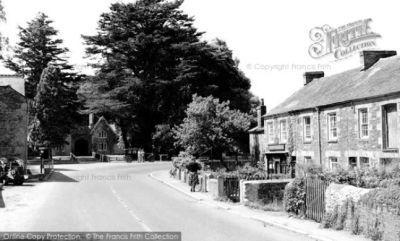
Cottages at Tresillian 1955 ©Francis Frith Collection.
I really like the shop and workshop but wanted to build the kit as it came rather than try and scratch build all the features of the original. Whilst it is Cornish it isn't anywhere near where the fictitious Whitesands Quay is located!
The build
This kit is involved but not that complex and it is really well thought out, as I have come to expect now with the SMS kits. It comes complete with rear single story extensions for the kitchens and conveniences but because this is going to be up against the backscene on Whitesands Quay, and there isn't the room I left those off the build. Also I have not made up the rear windows and doors as they will also cannot be seen.
The shell of the cottages is all 3mm mdf and is constructed around a 1st floor base with tabs that slot into the walls. io am more used to building up from a ground floor base but this makes far more sense as it gives the building a lot of strength and rigidity. I dry fitted the floor, front and back and finally then end walls and held it together with a small amount of tape, not that it needed it. I then ran Super 'Phatic glue, which is very thin and high penetrating, along the joints an a moments it was all stuck together. Internal walls were then fitted, I painted the inside with a non reflective black paint and the building was left to dry.
Windows
The windows with this kit are 16 pane sash windows and really look the part. There is a frame plus the upper and lower window and I found holding them together and touching each side with Super 'Phatic glue has them assembled and square in no time. The windows were then glazed with cellophane.
A quick rub on some wet and dry paper took of the tabs from the laser cut and the windows fitted perfectly in the openings.
I covered each rear window with an opaque sheet to diffuse any light reflecting in from the backscene.
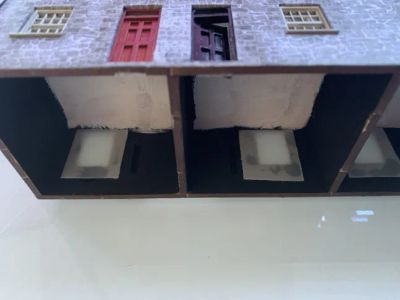
Opaque sheeting across the rear window apertures
The doors
I did some more research on door colours for these six panelled Georgian, apparently Victorian doors were more often four panelled as was the fashion, though I did go for a lighter green for one of them. These also fitted perfectly.
The roof
There is a ceiling, with guttering, which I had painted up, and this slips over the internal walls and was glued down to the external walls. The edge protrudes as the gutter and looks great! Before this was fitted I needed to make sure everything I wanted in the upper floors rooms was complete - no going back later once the ceiling is glued down. After that comes the roof piece which is pre-marked with lines for the slates. I used UHI Stick for putting the slates on and it took no time at all.
The chimneys
in the rest of the village I have used Modelu chimney pots but thought I'd try the rolled up printed pots that come with the kit and they were fiddly but look great. I have weathered them in with some matt black paint.
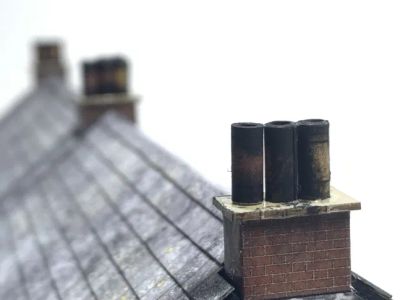
Chimneys on the roof of the cottages
Summary
This is a very good kit, well made and goes together well. It could be converted easily for anything you need but for me it was released serendipitously at the right time as I am about to build up the landscape it will sit on. I really like the Cornish providence as well.
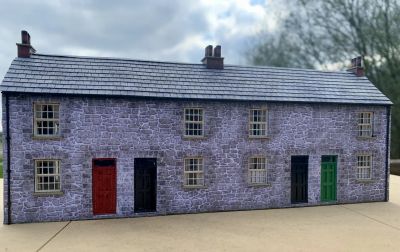
Scale Model Scenery KX080-00 Terraced Cottages.
Next post: How I set up lastmod date in my 11ty xml sitemap
Previous post: Whitesands Quay Chapel

