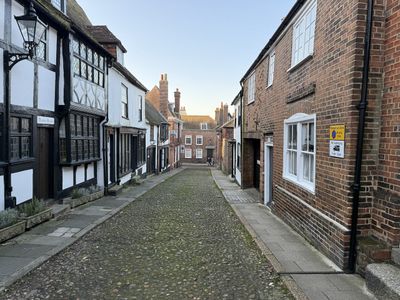Goods Shed and Ticket Office

Table of Contents
The original plans Reinier drew included a building at the front of the layout that had track going through it. He wrote in October 1992's OO9 News "In front of the warehouse is the railway building, an engine shed combined with a goods shed and even a small station.".
First Building - Sennan Cove cottage
I built a foam-board building without the track running though, based on a building at Sennan Cove in Cornwall that I gad taken photographs of. Its thick stone whitewashed walls and heavy sky blue shutters suggested all you needed to know about the cornish coastline.
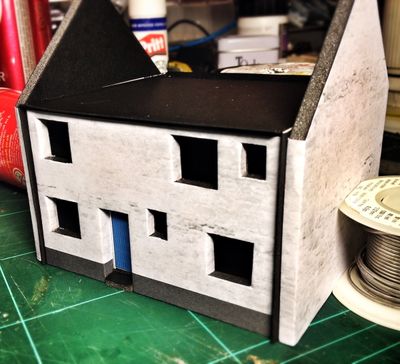
Brick booking office and goods hall
I then set about constructing a building that was to the exact dimensions in the plan with an enclosed goods shed line with platform going through. Details included a ticket office window with canopy and office door, good shed doors and the wall opposite the Warehouse had tall arched windows - mostly to aid in shunting when operating from the rear of the layout. This was cut from 2mm mdf from my drawing and glued together.
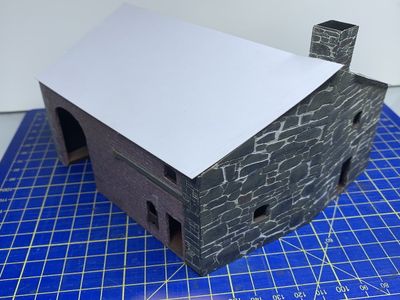
The building was covered in a brick wrapper. After sitting on the layout for a few months I decided that the wall next to the quay needed to be in the local Cornish stone so created a wrap in 0.5mm laser-board and etched the stonework. I was quite pleased with that.
Then a friend remarked that the stonework was a little on the large size - which it was of course and now I couldn't unsee it. So I spent an evening carving out more stones from the surface.
I got as far as creating the front canopy protecting the ticket office and cutting out the roof template, but I still wasn't entirely happy with it. So it sat on the layout for a year untouched while I focused on other parts hoping for some inspiration on how to rescue this area.
Stone Office with adjoining open canopy and platform
In the end I decided to go for a complete rebuild. This time I would halve the size of the stone building and build an open canopy covering the goods shed part where the track ran through. Inspiration for this was looking at some photographs of old buildings, including the covered station at Corris.
I realised I would have to design the roof over the goods shed as two parts to to allow it to reach across the span required and also fit against the rear wall of the booking office. The smaller canopy arch bring the supporting legs down on the good platform, whilst the larger part of the canopy is over the track-work.
In my mind this would have been cheaper to construct than a full building - light railways were always looking for ways to save operating costs and thinking through reasons for elements to exist on a model railway enhances the realism and adds background! From a visual point of view the aesthetics are much more pleasing, there is more to look at and consider. All in all I am much happier with the third version of this building and I hope that Reinier would have found it suitable.
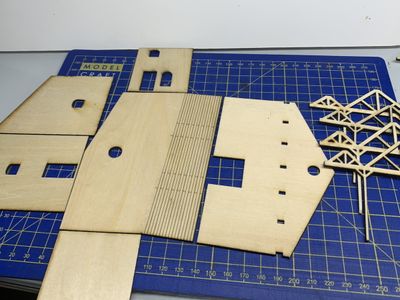
I drew up the plans in Affinity Designer, converted then to .svg files and imported them in to LightBurn so that I could send them to my diode laser cutter. I used 2mm basswood for this for the first time, I had used 2mm MDF and a Kraftboard in the past but this model has exposed parts that would show the basswood texture - the rest being wrapped.
The basswood turned out well - though I did need to do some additional cutting to removed the pieces from the sheet – I can probably fix that with some laser setting adjustments on future items.
The building was wrapped in Cornish Stone paper from Scale Model Scenery that most of Whitesands Quay uses.
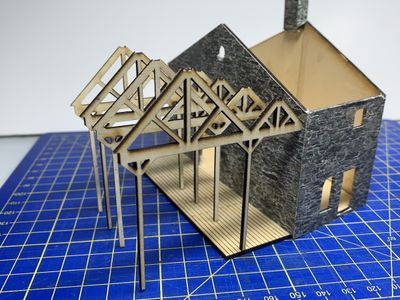
Doors and windows were drawn up and laser cut from 0.5mm Kraftplex CL board
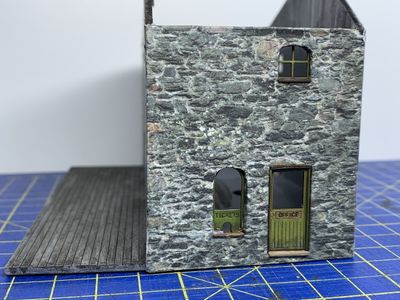
The woodwork was painted - I have gone for a light green intending to tone it down a little as it get weathered.
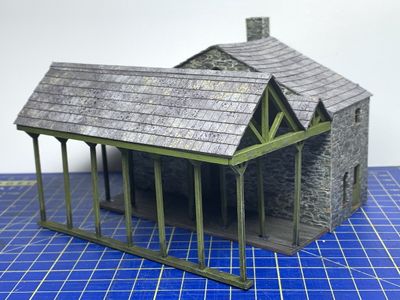
The small canopy over the booking office window and office door I kept from the second building but had to create a new one as the original was too wide. I completely redrew this version based on some ironwork on the Great Northern Railway buildings - only because I found an appropriate drawing to work from. Three pieces make up each of the three canopy struts.
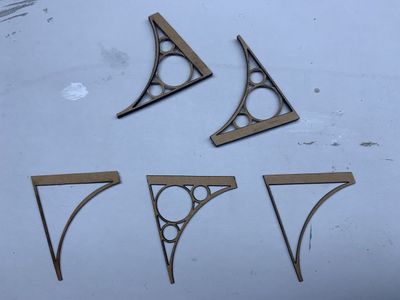
Classic railway canopy boarding was also drawn and laser cut to complete the structure.
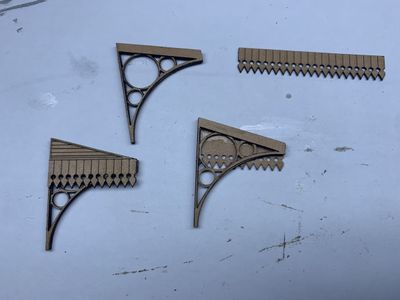
Completion of the Goods Shed and Ticket Office
A lot of painting and a bit of weathering then took place until I was happy with progress ont he building. Final details were added including the Ogee gutters and drainpipes, from Modelu but I needed rainwater hoppers for the roof gullies to drain into. These I created and 3D resin printed myself.
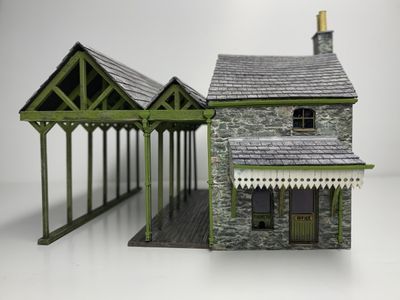
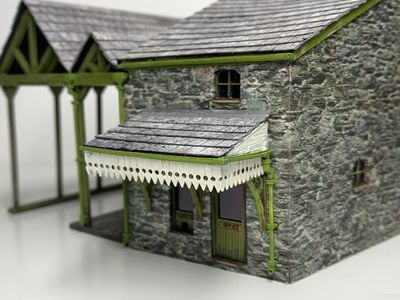
I'm very pleased with this building now. It fits the vernacular of the village and is quirky and interesting which will give viewers a lot to look at.
Next post: The 2025 blog question challenge answers
Previous post: Resin printed figures for Whitesands Quay





